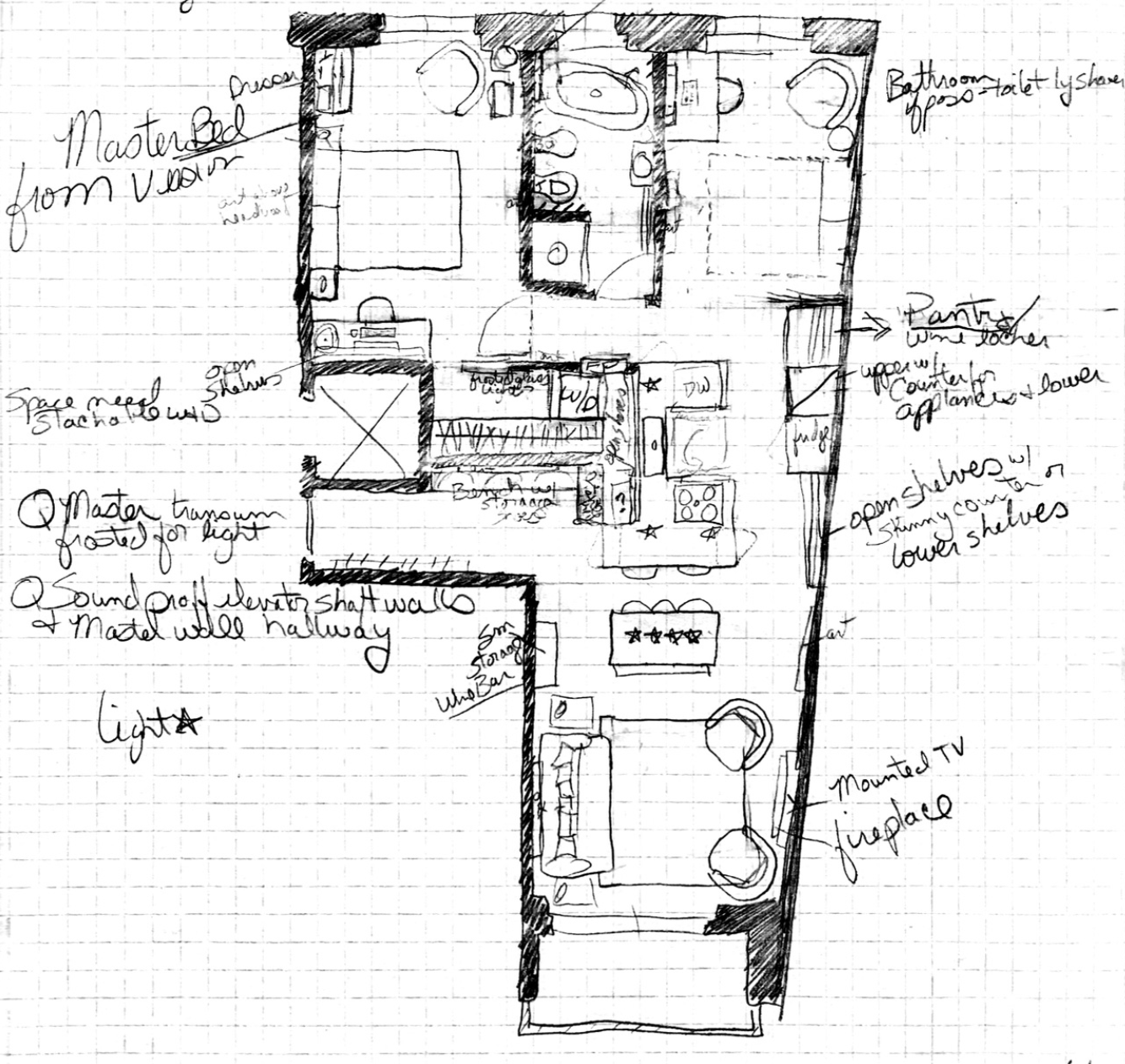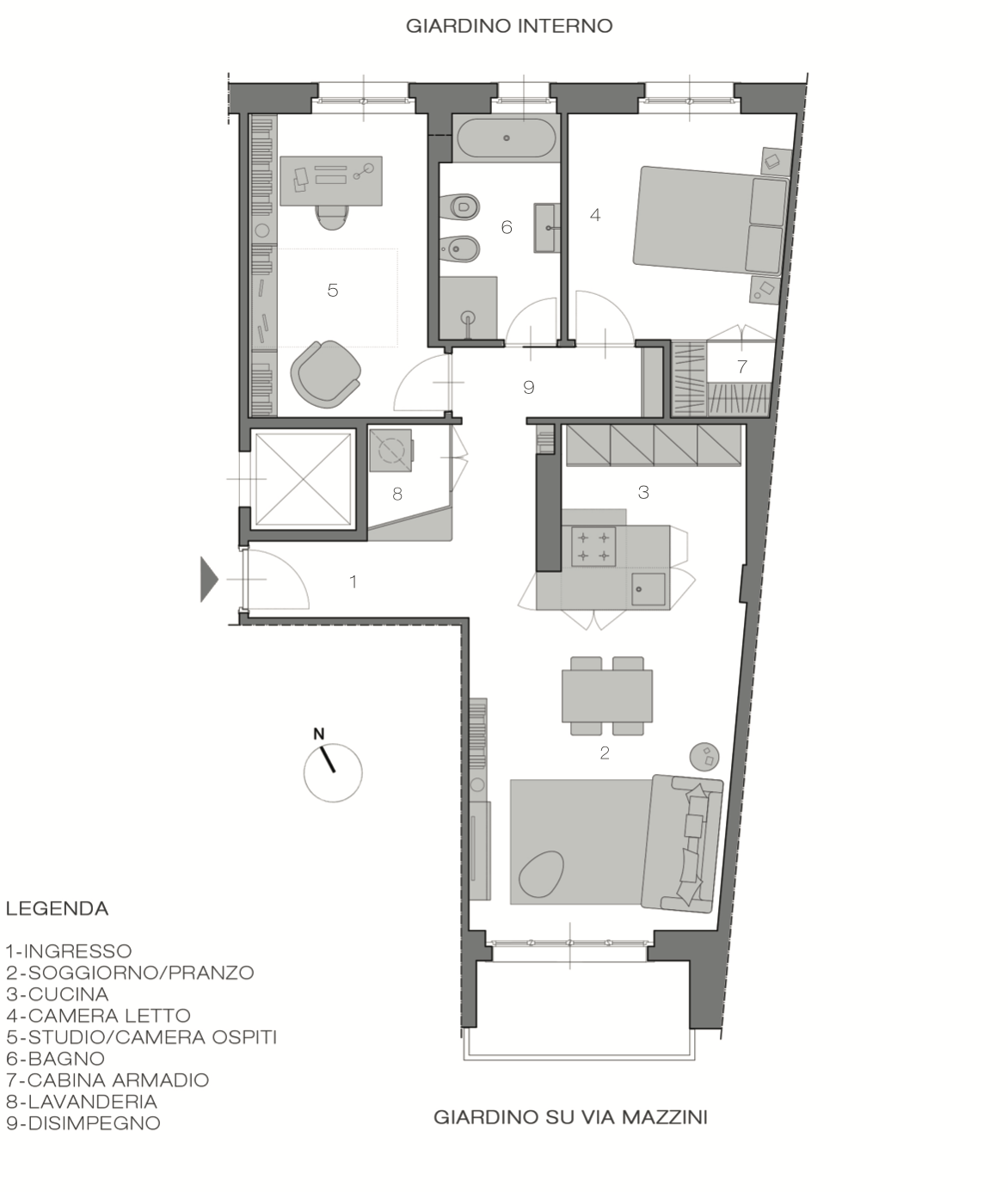My Dream Floor Plan
I’m almost embarrassed to share this step of our Italian Home Renovation because I really went out on a limb this time. Since Paolo and I weren’t convinced by any of the options our architect presented in the first round of floor plans, I took matters into my own hands!
In case you missed it or are new to ALOR it will help to see the floor plans from our last Renovating Bardonecchia update before I dive into what might be my potential misstep with our architect.
Italian Home Floorplan Reconfiguring
With Option A there is still a lot of hallways in a small space. Plus, I just can’t seem to wrap my head around the placement of the sink on the kitchen island. Option B has even more wasted space, and I positively loathe having the side of a bed running along the wall. Not only is making it a pain, but so is crawling out of the foot of a bed. Especially when my bladder wakes me up at 3am! Option C had the most wasted space and a giant wall of closets so ubiquitous to modern Italian homes.
Option D, the one most of you voted for in our last Renovating Bardonecchia update wasn’t bad. We liked the idea of the largest wall in the kitchen coming down to open up the space. We also liked the space for the washer and dryer. We especially liked that there was no wasted space in what is a small home.
What I didn’t like, was the idea of living without a bathtub. I’ve lived without a bathtub before and I’d sooner give up a microwave and dishwasher. Paolo didn’t love the placement of the living room. The best space in is near the balcony windows where you can see the Alps. We want that to be our prime relaxing zone. Plus, there was no place for a second desk and since we both work at home, something had to change.
Frustrated by my inability to convey complex ideas due to the language barrier, I resorted to sketching my own floor plan. Let’s just say my artistic abilities do not stretch into the realm of sketching.
Remember holding tracing paper up to a window as a kid? That was me with our floor plans. I was convinced that by tracing the original floor plan and then tracing elements from the architects floor plans, I could land somewhere near a realistic scale.
Here’s what I ended up with.

Go ahead, have a good laugh. I can take it! I’m sure our architect did too when she opened the email attachment revealing this beauty. My sketch was my attempt to ask for the following changes.
- A bathtub (non-negotiable)
- Less closets in the master bedroom in exchange for space for a second desk
- Space for a Murphy bed in the studio (hello you’re coming to visit right?!)
- A bench in the entry hallway instead of more closets (we’re minimalists enough with the closets)
- Moving the stackable washer & dryer into the closet to (fingers crossed) enable the bathroom to be longer leaving space for a shower
- A kitchen island… a girl can dream right?
Join me for the next #RenovatingBardonecchia update next Friday to see if we got fired as clients. Kidding! I’ll show you how our architect kindly made sense of my sketch. Can you guess what fit and what didn’t? Share your thoughts in the comments below!
Follow #RenovatingBardonecchia on Instagram or get updates in your inbox by signing up below.







Looks good, hope it works!
Meeting tomorrow! We’ll see (fingers crossed) and thanks!
Your plan looks pretty good to me. I hope the pros can make it work.
Thank you Carol! We have a meeting with our architect Monday, hopefully we’ll have new plans to share soon.
I think this is great. I hope the architect can do it. My husband and I are thinking about retiring to Italy in a year or so. Any chance you would mind telling us how much your (or typical) monthly costs are for all the extra bills like heating, electricity, phone, etc. We have heard that one can live on about $2500 per month in many European cities if one lives modestly, which we are planning to do. Thanks so much.
Hi Hope! Welcome to ALOR. I’m working on a Cost of Living post now but in general yes, I believe you can live on $2,500 a month if your housing costs are paid in full. Where will you be moving from? We came from PNW via NYC in USA. So far Italy is much cheaper!
Keeping my fingers crossed for you
Sheree you are such a beacon of positive energy, I’m grateful our blogging paths crossed! We have another meeting Monday. Looking forward to it and sharing the updates.
I’m really enjoying your project, it’s so exciting.
Thank you Sheree so much! It means a lot to be able to share it. My first home!!!
😎
Ah, the ups and downs of your own home!
Here they come!