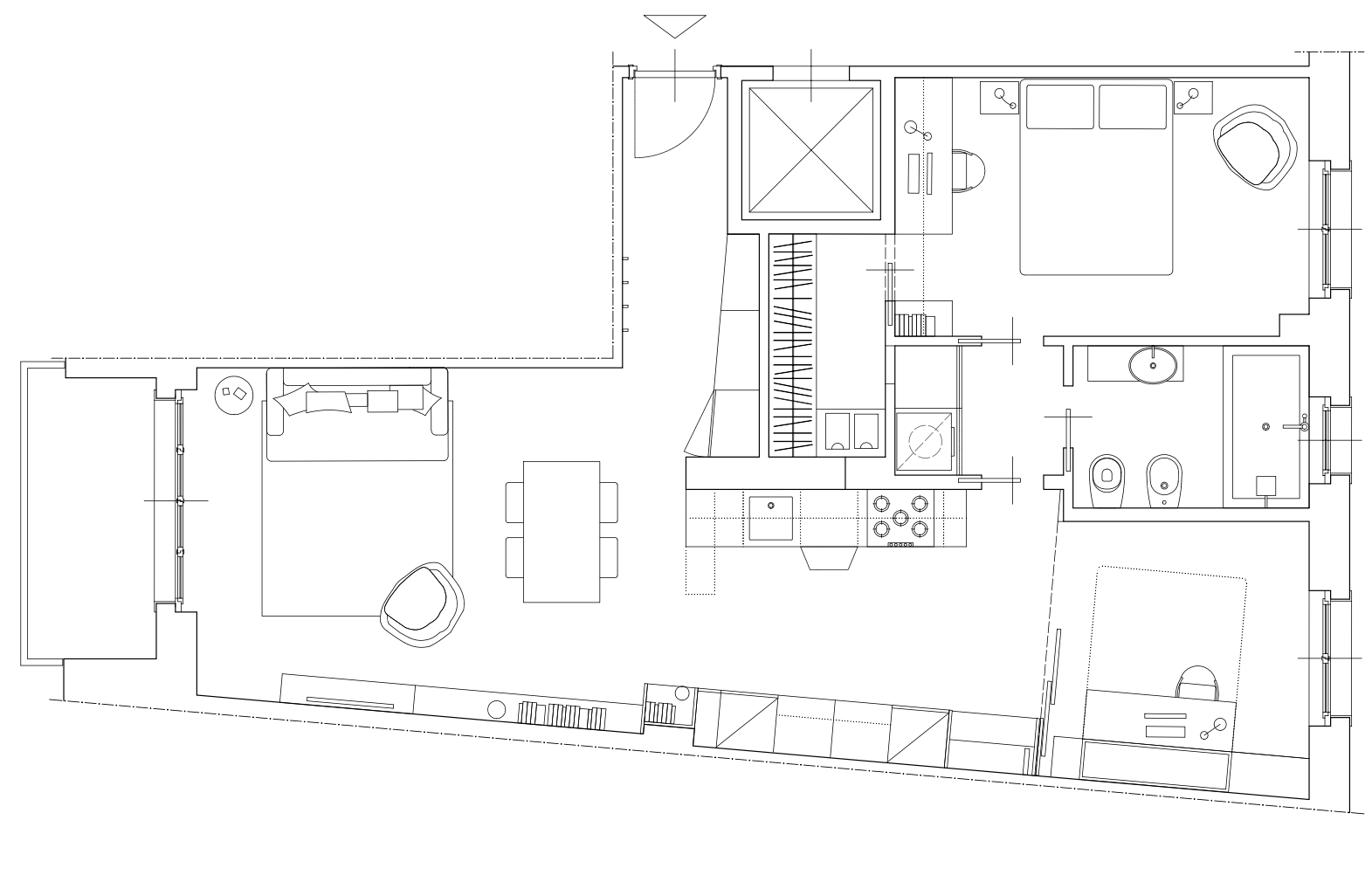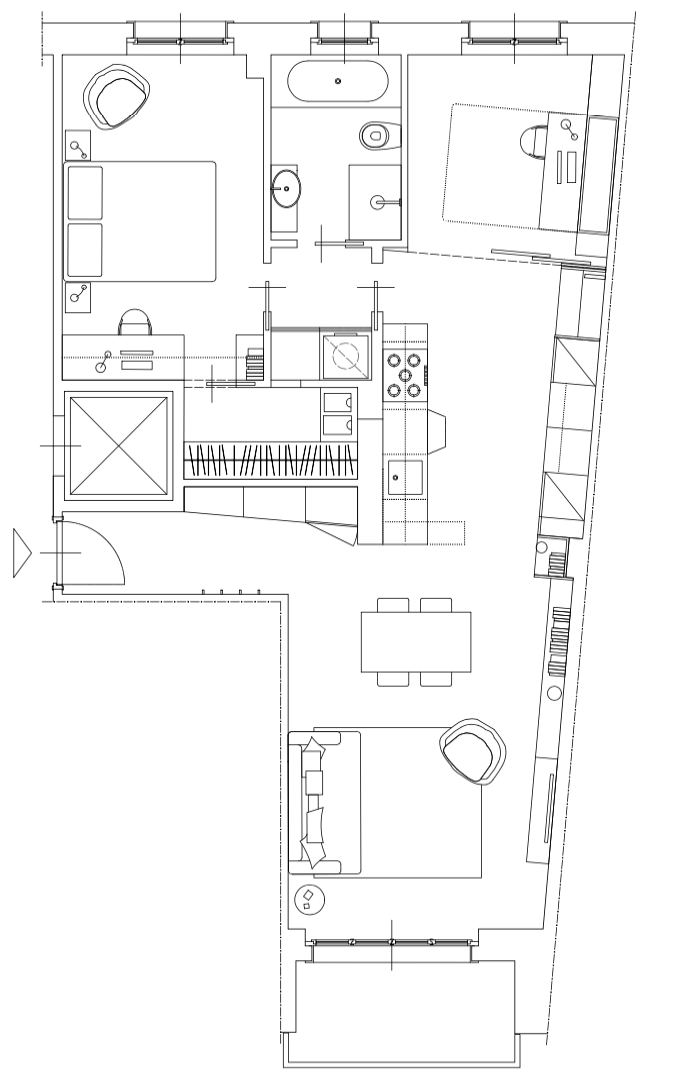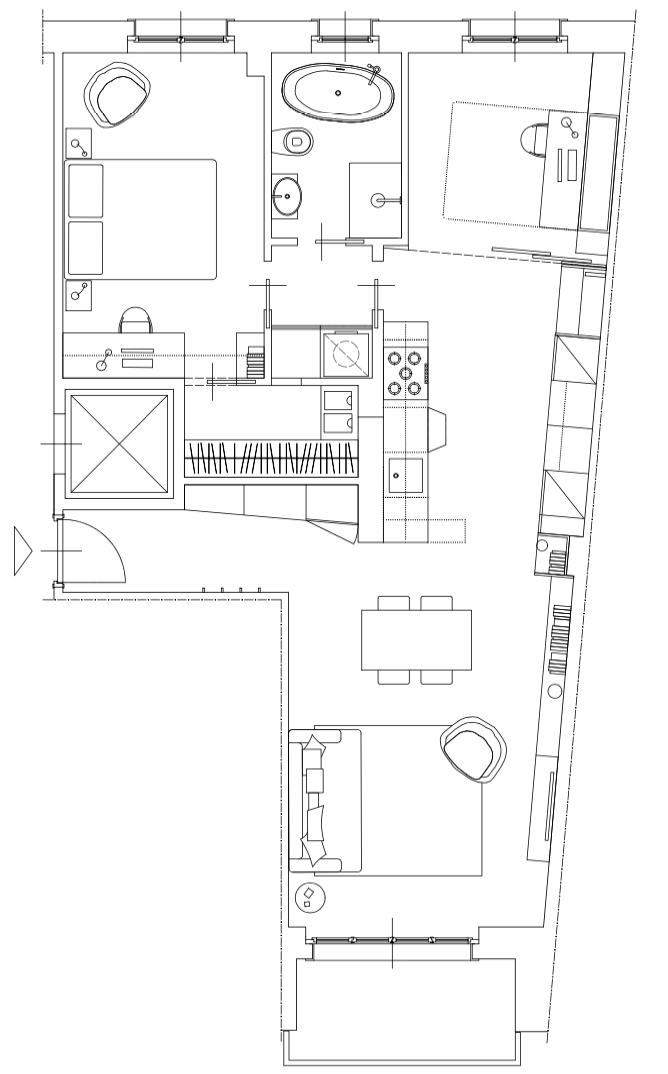Italian Home Reno | Final Floor Plan
Happy Friday All! Great news, I’m get a bathtub after all!!!! This type of excitement deserves four exclamation points. In last Friday’s Renovating Bardonecchia update Which to Ditch? Bathtub vs Kitchen Island I shared the third round of floor plans that highlighted a major dilema for me. Deciding between a bathroom big enough for a bathtub or a kitchen big enough for an island.
My facebook fam was as split as I was about the decision. For my ALOR friends who I haven’t connected with on Facebook, here are a few of the comments, jokes, and ideas that were shared.
“Combine the bathtub and shower as one. having the shower in the hallway in number 6 is going to make for a lot of humidity in your apartment. I think you need the closet space you have and number five. Don’t settle get to what you really want and hold out for it.” — Heather
“I’m saying bathtub. Soaking in water has healing properties. You can also eat while taking a bath, so it doubles as a dining space.” — Diane
“I love to hike, like, days long distance hiking. Nothing better than soaking in a tub after one of those treks!” — Tami
“Voting for the kitchen island – it seems so much of home life centers around the kitchen as a gathering place, whether just with family or entertaining. Regardless, what a wonderful project for this not so wonderful year…wishing you all the best!” — Becky
“I suggest a Japanese soaking tub, they take up less room & are fabulous then add a smaller moveable island with a wood top , locking wheels & sides that drop down with storage under for either drawers or shelves for bins or baskets.” — Rosanne
“The island is awesome an all but you can have storage up, keep it tight and have all you need. BUT a tub? To relax and chill…yup ![]() hope you are both well” — Christina
hope you are both well” — Christina
“What if solution 5 extends the kitchen counter to create an extended round island that doubles as the dining area, ditching the need for the table and chairs?” — Mina
“You can’t sacrifice kitchen space in Italy!” — Jill
“With the diverse Italian cuisine the kitchen island would be my choice, but the ![]() is so useful as the aging process sits in. Your body would probably vote for the tub!!” — Dusty
is so useful as the aging process sits in. Your body would probably vote for the tub!!” — Dusty
“My aging body (73 & counting) much prefers a walk-in shower to a tub. And I like to cook with an island.” — Gary
“From a usage point, the K island would be used umpteen times a day not so much for the bathtub. However finding a workaround for the island would be easier than finding one for the bathtub. Would the tub be used for both therapeutic and relaxation reasons? LOL, I take a lot of epson salt soaks for aches and pains that would be hard to do on an island. That the case for either one of you??? If not perhaps the higher usage issue becomes more important. Oh well big help I know, sorry!” — My Dad sent this one in!
It was a lot of fun to chat a few ideas out with everyone, thank you for sharing your thoughts and making me laugh along the way! So in the end, what’s a couple to do? Get creative and use some of the ideas people tossed our way. Then tap my Sister Amber a former (ridiculously talented) kitchen and bath designer for a little help.
Floor Plans to Open Up a Small House
I called up my Sister and talked through a few ideas. She immediately suggested the same thing Heather did, combine the bathtub and shower or the toilet and bidet for extra space. We took that idea to our architect and here are the four plans we got back with some notes to explain what we’re looking at.
Renovating Bardonecchia | Open Floor Plan Solution 8
Solution eight combines the bidet and the toilet to make space for both the bathtub and a shower. The only major hitch for me, was the idea of looking into a reflection with the shower in the background. I couldn’t help wondering if I would look up every morning while brushing my teeth and start thinking “man I need to clean that shower today.”
Open Floor Plan Solution 9
Solution 9 takes Rosanne’s comment and puts it in the mix with a smaller tub. Paolo being Italian wasn’t sold on the combo bidet toilet idea. Plus, with this plan, I worried I’d be relaxing in a giant bubble bath and glance over and see the toilet and think “man I need to clean that toilet today.”
Open Floor Plan Solution 10
Solution 10 is almost exactly like solution 8 with two exceptions. In option 8 the dimensions fit a toilet with a hose style bidet. In Option 10 the bidet and toilet is one unit. The only hitch here is price since a bidet toilet combo runs between $990 and $7,000. I could make a crappy joke here about flushing money down the toilet, but instead, I’ll move on to our final option.
Open Floor Plan Solution 11
This was the option that is keeping my bathtub dreams alive! A combo bathtub shower unit with separate toilet and bidet units. While my dreams of a bear-claw bathtub were crushed, when you consider we’re renovating a house in Italy and bidets are traditional here, this option makes a lot of sense. Plus, when I look in the mirror what will be reflecting back at me, is art on the wall or cute shelves with perfectly rolled up towels instead of a shower screaming “clean me!”
So what do you think? Which would you go with?
Next week’s #RenovatingBardonecchia update I hope to be able to share a rather ingenious solution to getting my kitchen island too! Enjoy the weekend my friend and if you’re up for a walk in the Alps this weekend, join me on Instagram for stories from the Italian Alps.
Don’t miss the next floor plan update, sign up below to get Renovating Bardonecchia updates!






I picked 11, but I am still a fan of the toilet/bidet combo. The tub in 11 looks bigger, and if you were willing to do the combo you would have more room, maybe even put a little shelf or something between the tub and the toilet to put magazines on for use both places! Also, it would be better to look at that then basically two toilets. But I’m not Italian.
For Italians it’s definitely a super weird thing to NOT have a bidet. It’s so cultural! They will have a tiny bathroom with the tiniest corner shower stall to make room for a bidet.
Hurray for the bathtub!! I like option 11. I’m living in a French style apartment and the bathroom definitely has problems thanks to its size that get really old really fast! You don’t want to have to deal with that in your final house design
Thankfully no… although SOMETHING I bound to happen! What does French style look like? I’ve been to France but only in apartments.
Well, French style bathrooms are small, and in mine there is only a tiny space to walk around in and it’s awkward to use one of the facilities because the other facilities get in the way!
Bahahahha say no more! I think I know the tiny spaces now.