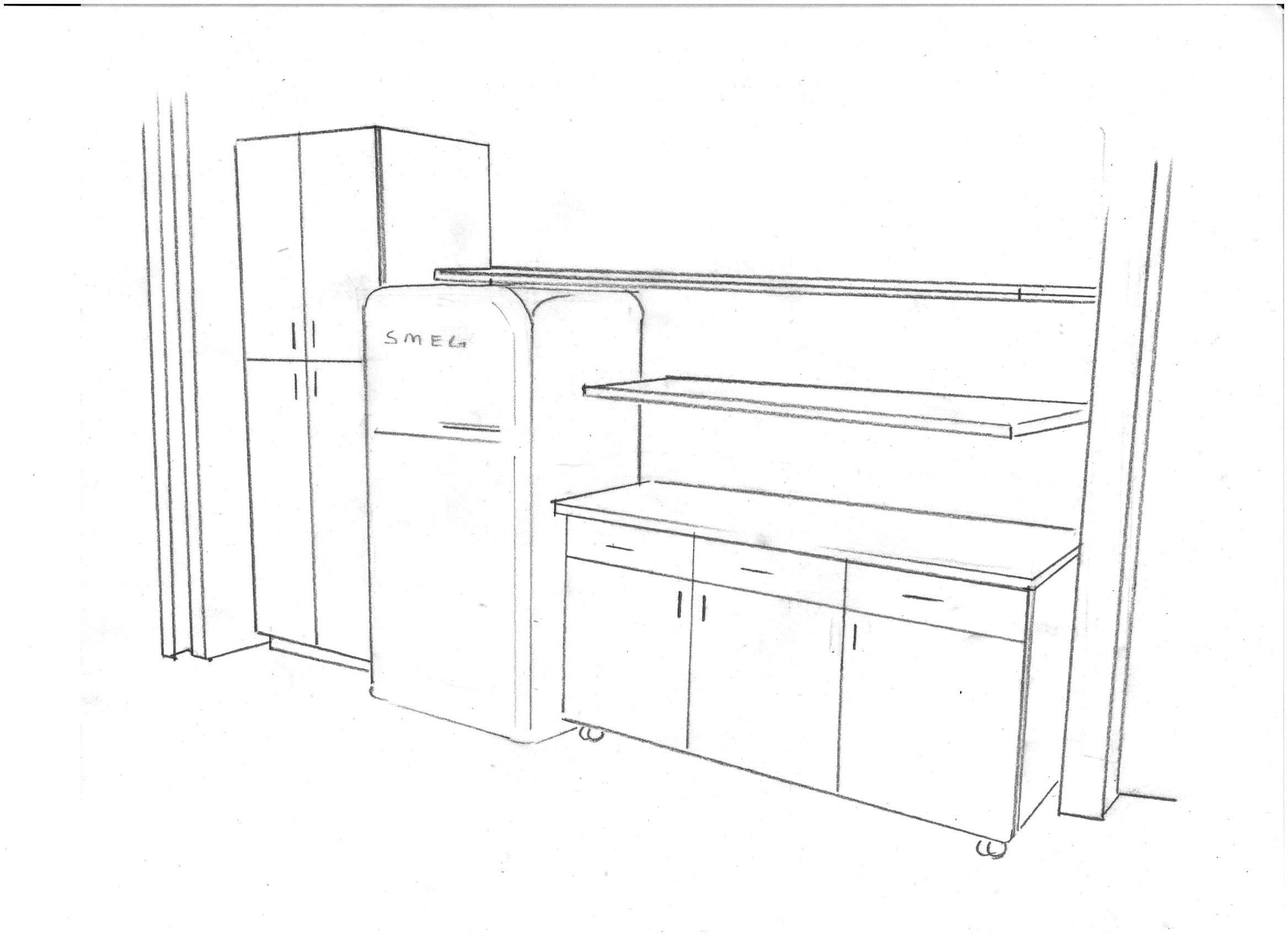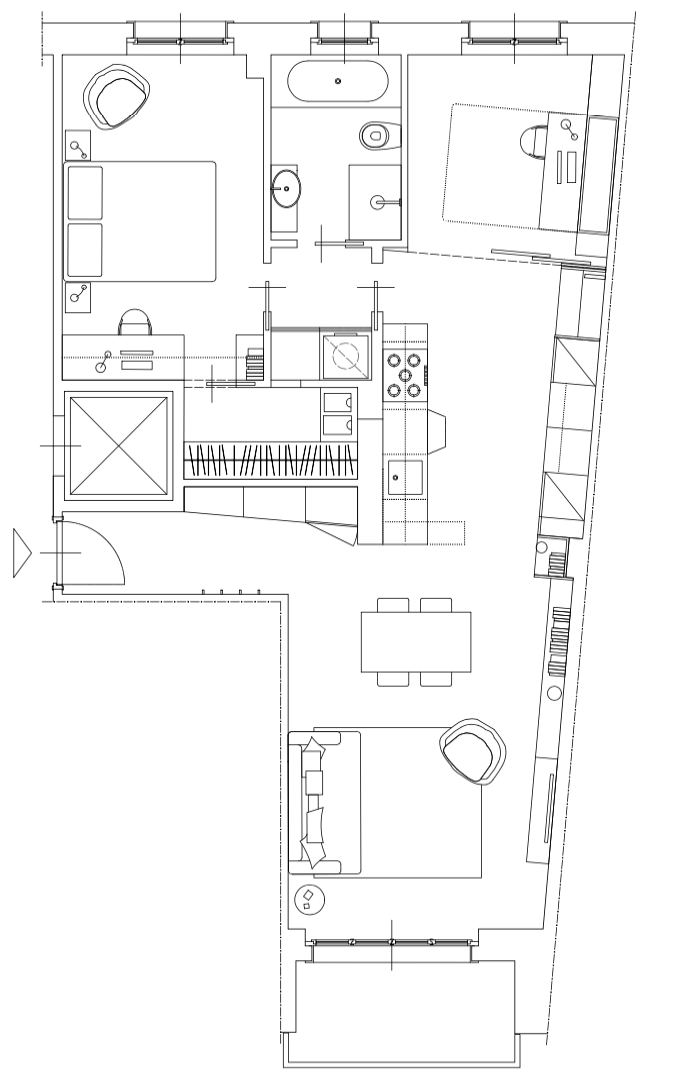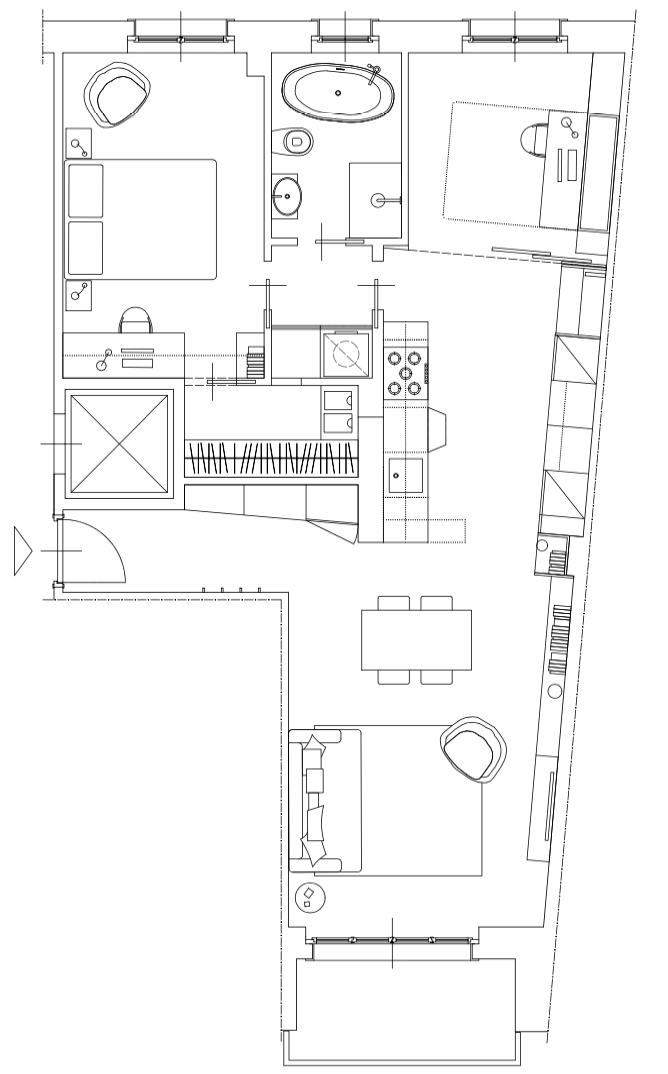Italian Home Reno | Kitchen Island
Happy Friday All! How’s your week been? It’s been a little cold up here in the Italian Alps but I’m not minding the first real snow of the season one bit! Here I’ll show you why…
It’s beautiful up here in Bardonecchia. This view is what has been driving me to try and get a kitchen island into our floor plans! I want to face these trees in the morning while having my coffee, not a kitchen wall.
In case you’re new to this Italian home renovation series I’m calling “Renovating Bardonecchia” here’s the latest and almost final version of the floor plan.
Italian Home Renovation Floor Plans

After sharing the final floor plan with my Sister Amber I confessed to hating the idea of a pull-out cutting board to take the place of a Kitchen Island. That’s the idea behind the dotted lines shown in the sketch above in the kitchen.
Every memory I have of a pull-out cutting board is one sloping at a precarious angle towards the floor. My mind went immediately to cherry tomatoes bouncing around the kitchen floor. Which is why I called my big sis Amber.
For those of you who don’t know her, Amber used to design kitchens and baths for a living. I knew if anyone understood how creative I needed to get with the small space we have, Amber would. “Sis do you think it would work to make a portion of the countertop a moveable island?” I asked. To my delight, she said “That would work, you just have to put a section on casters.”
“Sis, I hate to ask this,” I said, “but would you mind sketching it for me? I’m struggling to communicate in Italian with the architect.” The very next day, a very, busy woman, dealing with two kids at home due to COVID school closures sent me these sketches. I LOVE MY BIG SIS! Hope you don’t mind me sharing these Amber.
When we showed the sketches to our architect Roberta she smiled and said “Certo!” Of course, we can do it! YES!!! So in the end, I get both a bathtub and a kitchen island in a space that’s only 753 square feet! Happy Dance!!!
Now it’s time for the real fun to begin! Selecting the look and feel of our home. Our Architect is asking us to keep in mind, our home is in the Italian Alps. Traditionally homes here have an “Alpine” feel. Paolo and I kept looking at each other and quietly saying “che se ne frega.” In other words, who the heck cares!
I’m not sure I’m a chalet kind of girl. At least not full-time anyway. I’m leaning Scandi-Nordic meets Californian Boho. Thankfully everything I’ve shown Paolo as inspiration gets a thumbs up so far. A vintage poster is probably about as far as I’ll go with this Alpine theme.
Italian Home Renovation Open Floor Plans
In case you missed it or are curious, here are the previous 11 rounds of floor plans it took to get to a final plan. Thanks to my big Sis and a very, very patient Paolo, I’m pretty sure, this little home in Bardonecchia is going to be the home of my dreams.
Small, well-appointed, highly functional, and minimalist friendly to make relaxing at home an everyday guilty pleasure.
Don’t want to miss the fun of an Italian Home Renovating? Sign up below!







I’m loving following your reno process. Thanks for sharing! I’m so excited to watch your home come together!
Thank you Emer! I’m so happy to be on to the second phase of the project. I might use your bathroom trick about painting tiles on our balcony! How has the paint job held up for you?
Pretty well! We did have a vase fall and cause one scratch but we’re happy to ignore it. 6 months later and the rest is holding up well!
This is so awesome and makes me happy she helped solved your dilemma!!!!!
Chuck’s IPad Air
>
Me too! Also you for your kitchen.
Good thinking! Reminds me of a phrase coined by multi-millionaire and media mogul Ted Turner, “persevere no matter the pain”. 😃Your persistence will pay off.
Thank you Carol! I’m pretty excited to be moving on to the visual phase now but the push in the floor plan is definitely worth the work. Great quote BTW!
The cutting board idea is an amazing idea! So happy for you that your design is coming together! 😁💖
Thank you! Just the idea of not having to move AGAIN has so much charm to it.
I hear you there! Especially another international move!